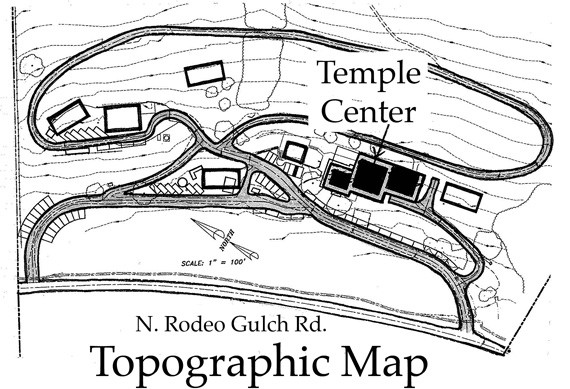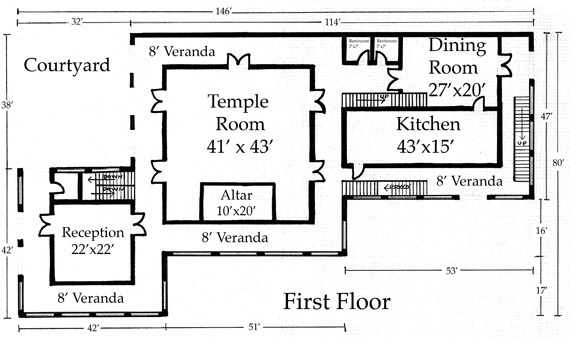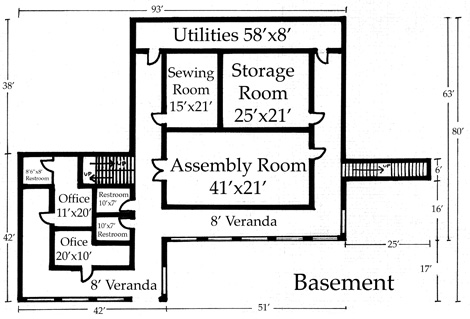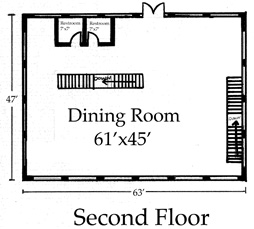
Proposed New Temple Center
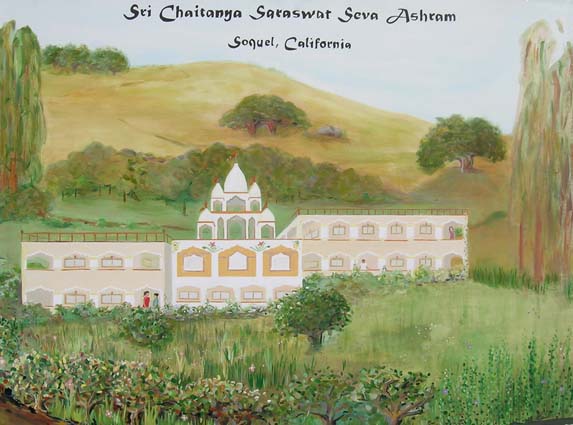 |
view from our driveway
The plans for the temple center include a large new temple room with altar, a reception room, courtyard, two-story prasadam (dining) hall and kitchen, an additional large assembly room, offices, enclosed verandas, and storage rooms. The decorative domes are inspired by the domes that grace our Main Center in Sri Nabadwip Dham, India. |
Under the divine guidance of Srila Bhakti Sundar Govinda Dev-Goswami Maharaj, the Seva Ashram has been the center of our devotional community in Santa Cruz since it was established in 1993. Many fortunate souls have been nourished by the deep spiritual wealth and genuine affection of Srila Govinda Maharaj. Year after year, his Divine Grace has stayed at the Seva Ashram after traveling from India, to distribute the pure and sublime Gaudiya Vaishnava philosophy and to give his association to his friends and disciples.
In order to accommodate the expanding devotional community we have prepared these plans for our new temple center. The design includes a larger temple room and altar, a two-story prasadam (dining) hall with commercial kitchen, a multi-use assembly room, a reception area, some offices and rooms for storing The Deities' paraphernalia.
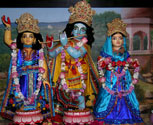 | Their Lordships, Sri Sri Guru-Gauranga-Gandharvika-Giridhari, have been worshipped and served by the aspiring Vaishnavas of Sri Chaitanya Saraswat Seva Ashram since 1996.
|
Shown above is the proposed development area. The Seva Ashram is located on 30 acres of land in the beautiful Santa Cruz Mountains. At the Ashram you can find majestic Redwood trees, sunny hillsides, a creek, a panoramic view of the Monterey Bay and acres of hiking trails.
The proposed and existing buildings are marked with bold lines on this topographic survey of the property.
Approaching the temple center, you can enter either through the reception building (located where the current kitchen is), or through the courtyard (where the existing prasadam hall is).
After the reception building you will enter the Temple Room. This includes a large Kirttan hall and an east facing altar room for the Deities. Following a traditional Vedic design, a glass enclosed verandah surrounds the temple room so you can circumambulate the Deities.
Beyond the Temple Room are the kitchen and dining rooms for honoring prasadam, the holy remnants of foods that have been offered to Sri Sri Guru-Gauranga-Gandharvika-Giridhari. The kitchen will also be accessible by a rear access road.
Underneath the reception room there are offices. Below the Temple Room there are spaces for storing Their Lordship's paraphenalia as well as a large assembly room. The multi-use assembly room is appropriate for putting on plays, as the children do during every festival, and for miscellanious meetings.
The prasadam hall has a large upstairs to accomodate guests during festivals. For easy wheelchair access, the second floor opens up directly to ground level on the Eastern side.
In case the two-story prasadam hall overflows with guests, all the hallways are 8' wide, by Srila Govinda Maharaj's recommendation, so that guests can sit there to honor prasadam.
